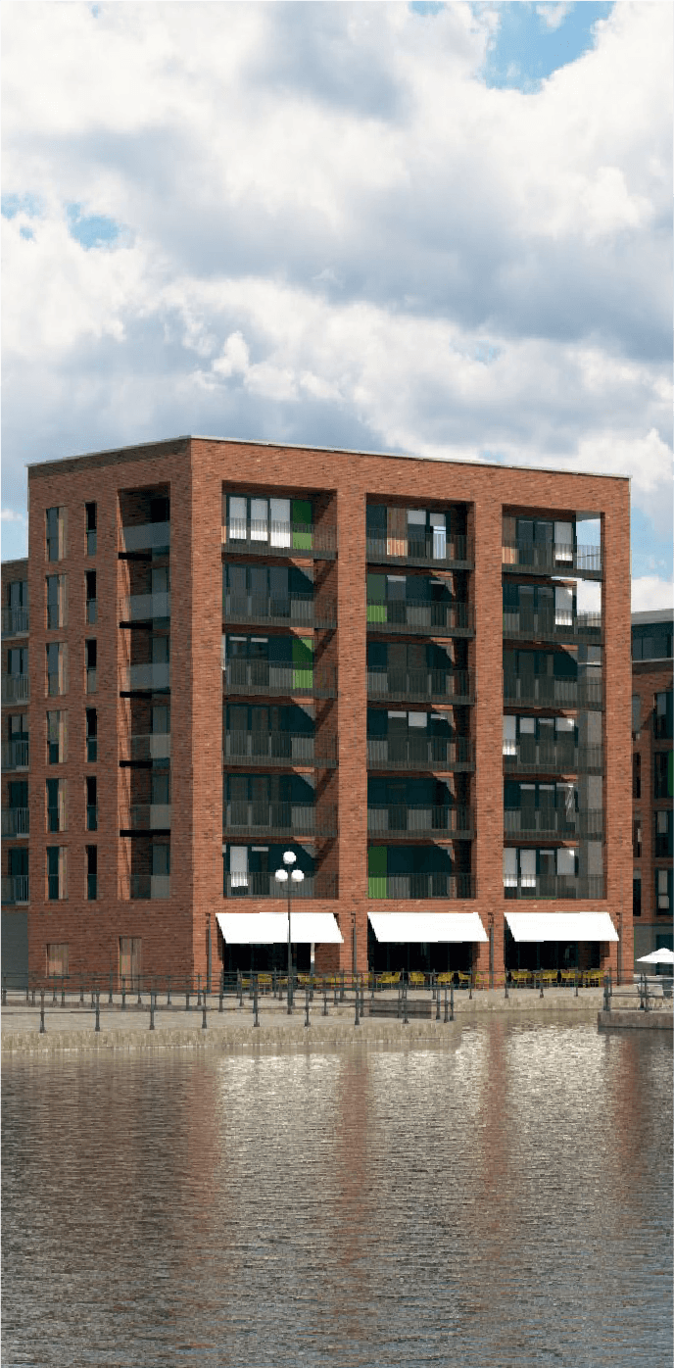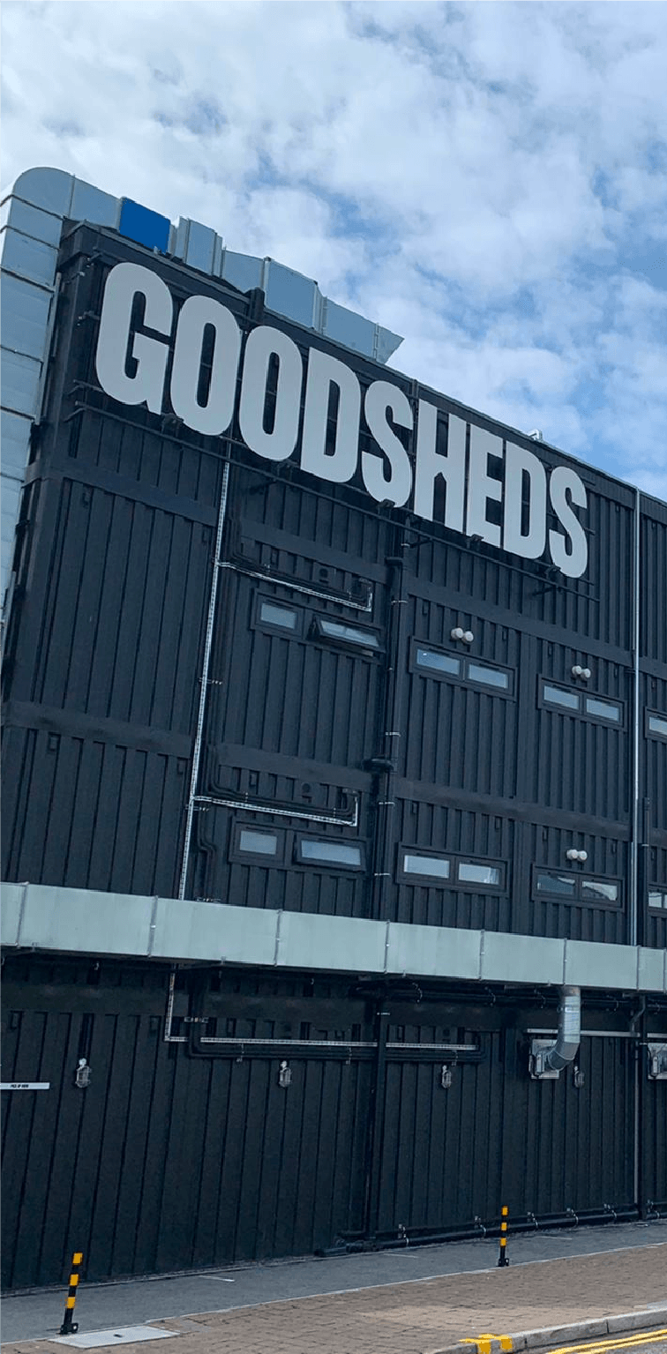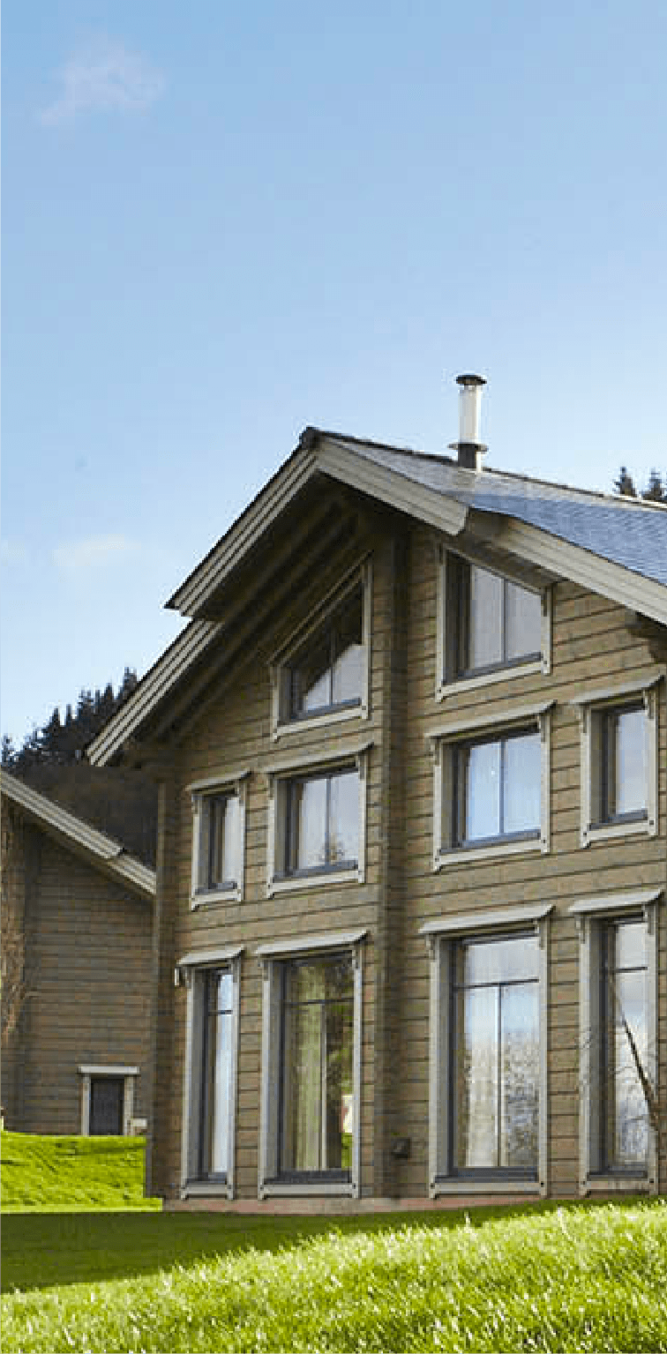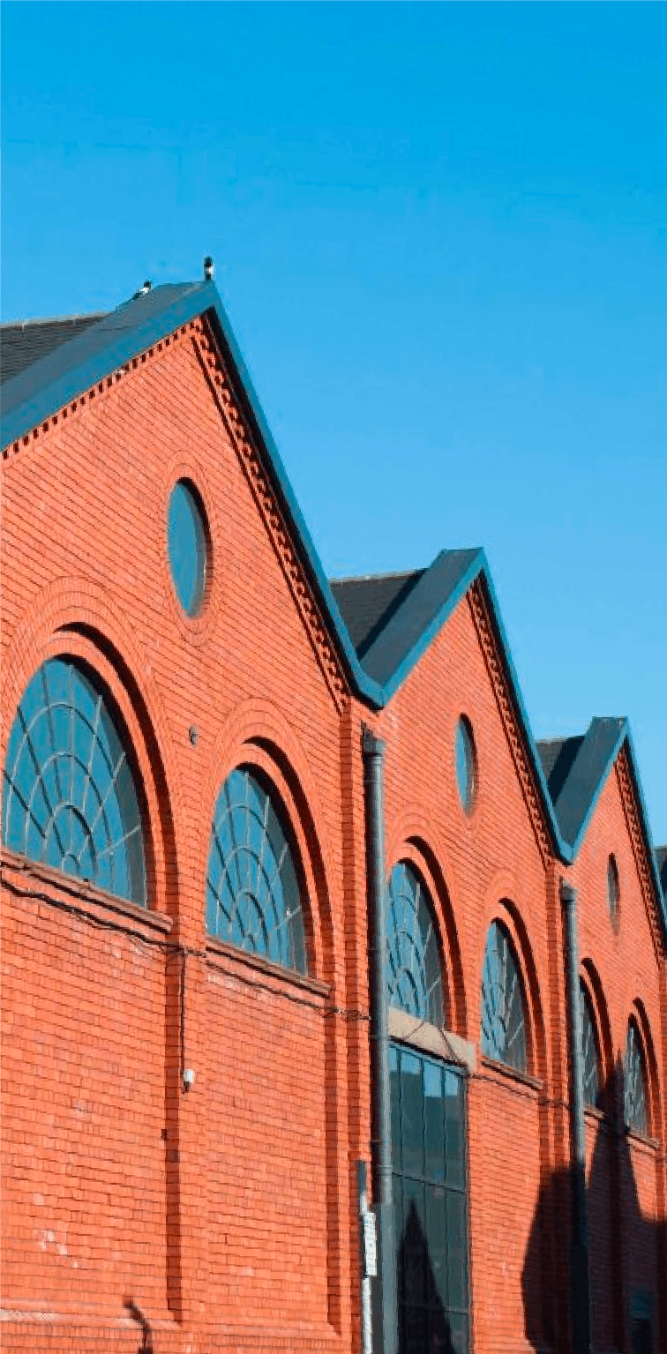
APPROXIMATE VALUE - £TBC
Construction of a new two storey maintenance depot facility for Network Rail. The building has been designed to be highly energy efficient. The steel frame building has a composite slab at first floor and piled foundations. We provided the Civil and Structural Engineering design services for this project.
COMPLETION DATE - 2021

APPROXIMATE VALUE - £12M
The SQ17 data centre building was designed to accommodate two storeys of data halls and three storeys of office/meeting rooms. The design had to satisfy the high imposed loads and stringent deflection/vibration criteria, meaning steel cellular beams were used. There is a basement car park along with new access roads. We provided the Civil and Structural Engineering design services for this project.
COMPLETION DATE - 2013

APPROXIMATE VALUE - £4.5M
Extension to the existing pharmaceutical warehouse building. The steel frame building had portal frames spanning in excess of 30m. The external works included a new access road and loading areas. We provided the Civil and Structural Engineering design services for this project.
COMPLETION DATE - 2015

APPROXIMATE VALUE - £6M
Following the successful completion of the central stores building we were appointed as Civil and Structural Engineers for the emergency response fire-hall and medical centre building. At the time, it was the largest fire hall in Wales. The project also involved a new helipad, extensive external works and drainage design as part of the wider site development.
COMPLETION DATE - 2011

APPROXIMATE VALUE - £5M
Design of three large industrial/business units, along with associated car parks and infrastructure on this six acre former factory site. The framed structures provide flexibility to design the internal layouts. We provided the Civil and Structural Engineering design services for this project.
COMPLETION DATE - TBC


APPROXIMATE VALUE - £TBC
Construction of a new two storey maintenance depot facility for Network Rail. The building has been designed to be highly energy efficient. The steel frame building has a composite slab at first floor and piled foundations. We provided the Civil and Structural Engineering design services for this project.
COMPLETION DATE - 2021

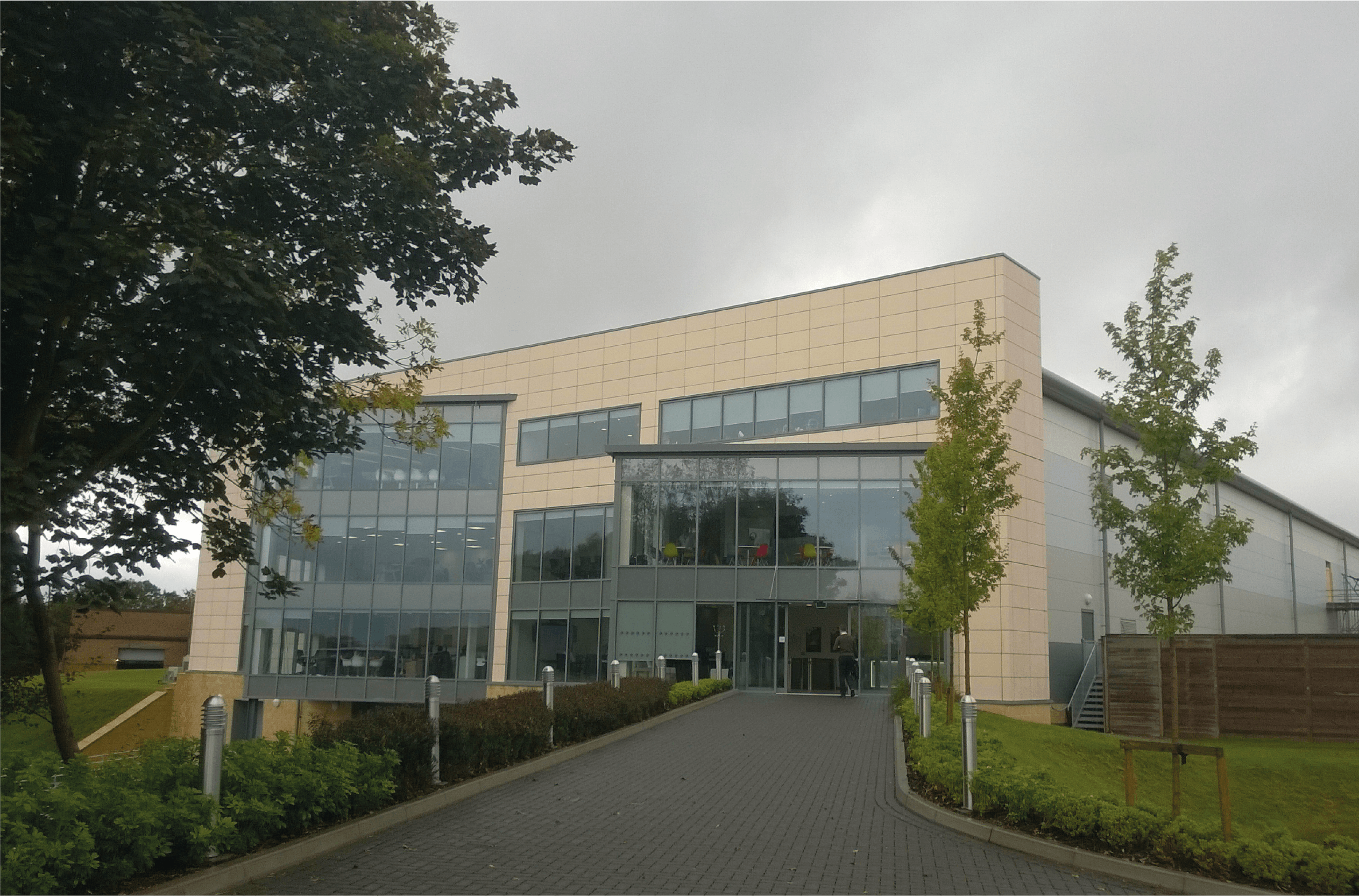
APPROXIMATE VALUE - £12M
The SQ17 data centre building was designed to accommodate two storeys of data halls and three storeys of office/meeting rooms. The design had to satisfy the high imposed loads and stringent deflection/vibration criteria, meaning steel cellular beams were used. There is a basement car park along with new access roads. We provided the Civil and Structural Engineering design services for this project.
COMPLETION DATE - 2013

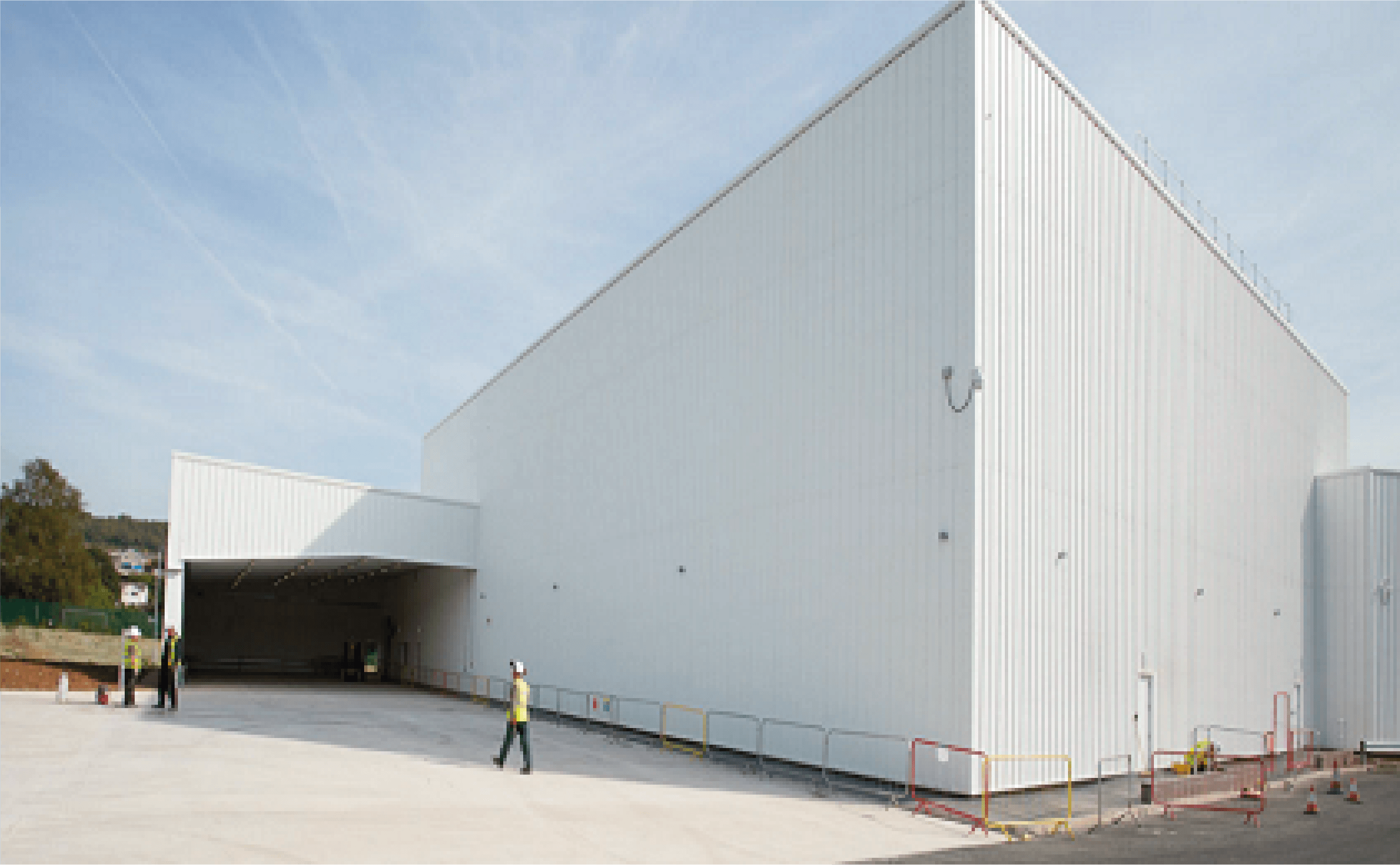
APPROXIMATE VALUE - £4.5M
Extension to the existing pharmaceutical warehouse building. The steel frame building had portal frames spanning in excess of 30m. The external works included a new access road and loading areas. We provided the Civil and Structural Engineering design services for this project.
COMPLETION DATE - 2015


APPROXIMATE VALUE - £6M
Following the successful completion of the central stores building we were appointed as Civil and Structural Engineers for the emergency response fire-hall and medical centre building. At the time, it was the largest fire hall in Wales. The project also involved a new helipad, extensive external works and drainage design as part of the wider site development.
COMPLETION DATE - 2011

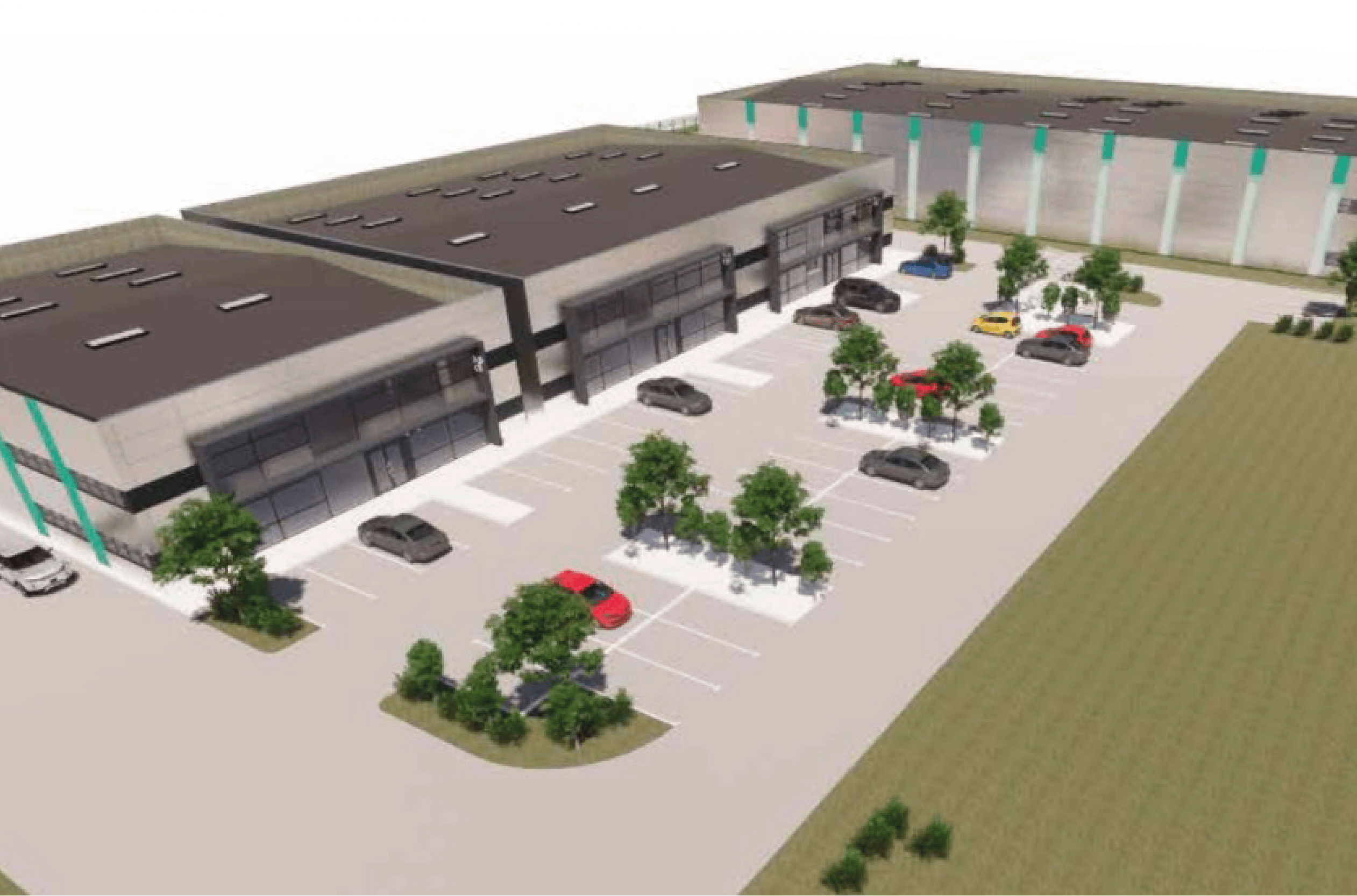
APPROXIMATE VALUE - £5M
Design of three large industrial/business units, along with associated car parks and infrastructure on this six acre former factory site. The framed structures provide flexibility to design the internal layouts. We provided the Civil and Structural Engineering design services for this project.



